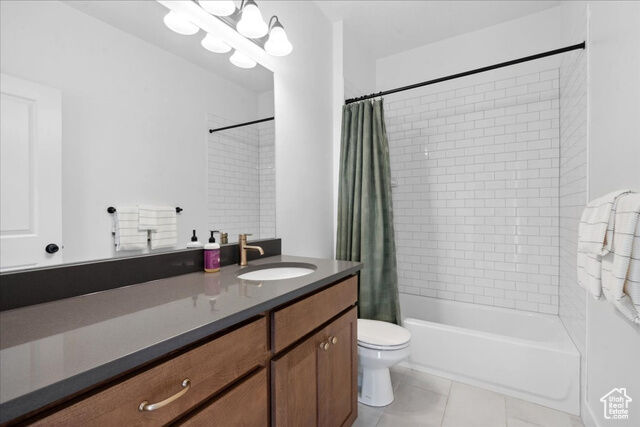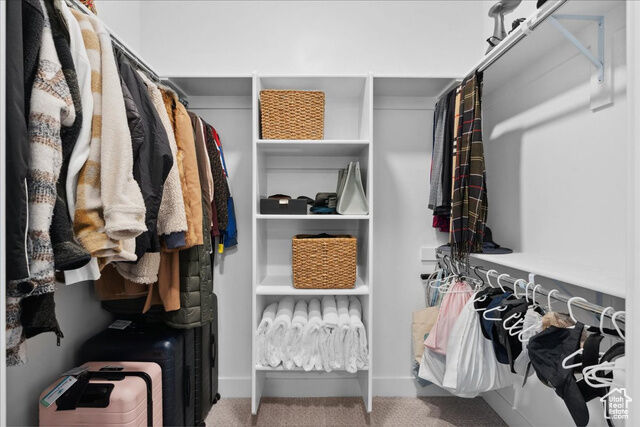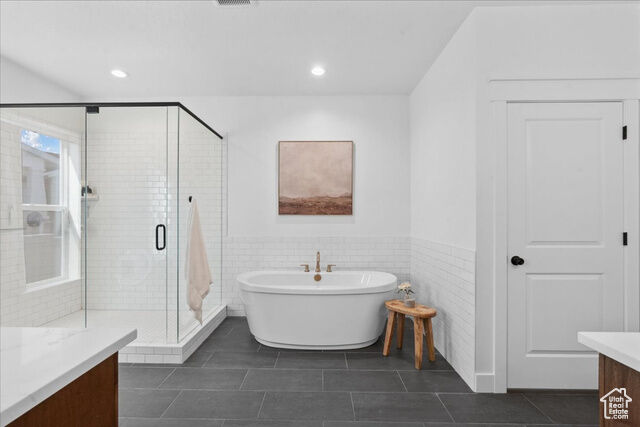


Listing Courtesy of: UTAH REAL ESTATE / Coldwell Banker Realty / Adam Spencer
11449 S Bingham Rim Rd South Jordan, UT 84009
Active (71 Days)
$975,000 (USD)
MLS #:
2111067
2111067
Taxes
$5,541
$5,541
Lot Size
9,148 SQFT
9,148 SQFT
Type
Single-Family Home
Single-Family Home
Year Built
2022
2022
Views
False
False
School District
Jordan
Jordan
County
Salt Lake County
Salt Lake County
Community
Daybreak
Daybreak
Listed By
Adam Spencer, Coldwell Banker Realty
Source
UTAH REAL ESTATE
Last checked Nov 21 2025 at 3:35 PM GMT+0000
UTAH REAL ESTATE
Last checked Nov 21 2025 at 3:35 PM GMT+0000
Bathroom Details
- Full Bathrooms: 4
Interior Features
- Den/Office
- Disposal
- Vaulted Ceilings
- Range: Gas
- Closet: Walk-In
- Great Room
- Bar: Wet
- Bath: Sep. Tub/Shower
- Oven: Double
- Granite Countertops
- Oven: Wall
- Appliance: Range Hood
- Laundry: Electric Dryer Hookup
- Windows: Drapes
- Appliance: Microwave
- Appliance: Refrigerator
- Bath: Primary
Subdivision
- Daybreak
Lot Information
- Corner Lot
- Fenced: Part
- Sprinkler: Auto-Part
- Drip Irrigation: Auto-Part
- Curb & Gutter
- Vegetation: Landscaping: Full
Property Features
- Curb & Gutter
- Corner Lot
- Fenced: Part
- Sprinkler: Auto-Part
- Drip Irrigation: Auto-Part
- Fireplace: Insert
Heating and Cooling
- Forced Air
- >= 95% Efficiency
- Central Air
Basement Information
- Full
Homeowners Association Information
- Dues: $427/Quarterly
Flooring
- Tile
- Carpet
- Laminate
Exterior Features
- Roof: Asphalt
Utility Information
- Utilities: Sewer: Public, Natural Gas Connected, Electricity Connected, Sewer Connected, Water Connected
- Sewer: Sewer: Connected, Sewer: Public
School Information
- Elementary School: Aspen
- High School: Herriman
Garage
- Attached Garage
- Garage
Stories
- 2
Living Area
- 5,178 sqft
Listing Price History
Date
Event
Price
% Change
$ (+/-)
Nov 07, 2025
Price Changed
$975,000
-1%
-$10,000
Oct 16, 2025
Price Changed
$985,000
-1%
-$5,000
Sep 09, 2025
Listed
$990,000
-
-
Location
Disclaimer: Copyright 2025 Utah Real Estate MLS. All rights reserved. This information is deemed reliable, but not guaranteed. The information being provided is for consumers’ personal, non-commercial use and may not be used for any purpose other than to identify prospective properties consumers may be interested in purchasing. Data last updated 11/21/25 07:35




Description